We have the experience and skill to create polished microconcrete overlay floors for you even when the property poses a few challenges — much like the flooring system we rendered for a waterfront property in Balmain.
A waterfront property with specific flooring needs
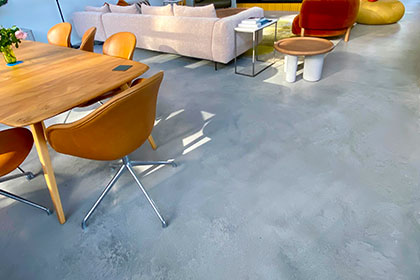
After our successful collaboration with boutique construction company SQ Projects (for their award-winning Dover Heights project), project manager Mat Sidoti contacted us with another project. This time, it was for a waterfront residence in Balmain East. Naturally, the project required the same high level of craftsmanship, quality and adherence to timelines.
The homeowner had envisioned having seamless polished concrete floors throughout their living area, kitchen, ensuite bathroom and balconies. They also wanted these to have underfloor heating, for ultimate comfort.
However, after an initial inspection of the property, we found a few other significant challenges.
The home stood on a steep incline, next to a narrow laneway. This meant our personnel would transport all our equipment and materials across three different levels instead of one flat ground. This would impact how we could distribute and work on the cement we would use.
Moreover, the structural design of the residence itself was comprised of concrete infills between a robust steel framework. All floors had to fit the height or FFL (finished floor level) of just 50mm.
Polished microconcrete overlay floors are our specialty
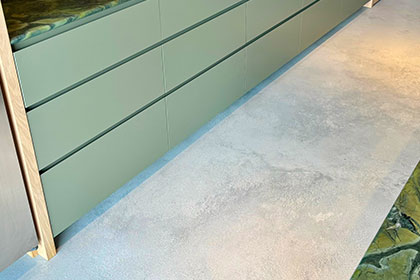
The Balmain property is a good example of why polished concrete overlay floors should be done by specialists like us.
Overlays are special thin cement coatings on substrates such as wood, tile, old concrete or compressed sheeting. It’s a great alternative to traditional solid concrete slabs that may be too heavy or thick for a particular area to support.
It takes professional skill and years of experience to choose and prepare the right microcement. This cement formula consists of specific types of sand, liquid polymer, cement, pigments and other relevant additives or aggregates. The resulting cement must be hand-troweled at a consistent minimal thickness. This can be as thin as 2 to 3 millimetres.
The overlay must also fulfil its particular construction project’s flooring needs. Conditions may vary from room to room, within the same location — even as the project designer requests that the same type of floor finish be implemented throughout.
When done correctly, you will get a beautiful flooring system that endures for many years, just like regular concrete.
Our flooring solution
For the Balmain waterfront property, our main challenge was to incorporate an underfloor heating system and bulk-out material within the 50mm FFL. On top of that, the surface had to be polished. Everything else was an issue of logistics that we could address with meticulous planning.
Planning and coordination
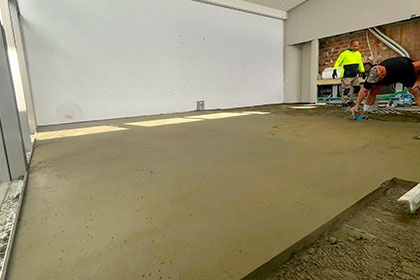
We began by collaborating with architectural designer Stefania Reynolds of Studio Johnson. We presented our recommended microconcrete overlay options and samples to the architect and the client, to establish their choice of flooring materials.
They chose “Smoke” from the Idealwork Architop range of special microcements. This finish and colour were the closest and most elegant match to a classic polished concrete floor. More importantly, this formula would allow us to lay it in at just 3mm of thickness. Thus, we could stay within the 50mm FFL limit, even with the underfloor heating system and supporting layers underneath the thin overlay.
Crafting the floor
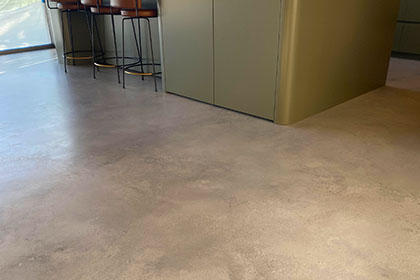
We then coordinated with the SQ Projects construction team to schedule the transport of materials and work across the site. After the SQ Projects finished working on the underfloor heating system, our team went to work.
First, we used an unbonded engineered cement screed to create a foundation or base for the entire floor. This screed would encapsulate the heating system. To deal with the site’s steep incline while working quickly with the cement, we pumped the material from the basement. We worked this way for all the rooms in the house. In total, the entire property’s flooring required about 15 tonnes of screed cement.
Once the screed layer on top of the heating was cured, we applied the final microcement finish.
When the microcement overlay had hardened, we polished its surface to create a luxurious, burnished concrete look.
The final result was a stunning, seamless microcement flooring that flowed from the interior living spaces to the exterior balconies. It created a cohesive and sophisticated aesthetic throughout the waterfront property.
Our award-winning flooring craftsmanship
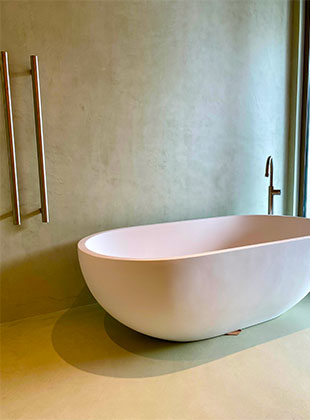
Just as in the Balmain property, we use all our skills and experience to deal with every challenging project brief we encounter. We specialise in polished cement, microcement or terrazzo finishes, and we can meet any flooring and wall enhancements your project design demands. You need not worry about the logistical challenges of cementing, because we’ll find solutions for you. We’ll work closely with you to deal with your project’s physical requirements or limitations.
Our passion for cement craftsmanship has won us top honours from the American Decorative Concrete Council (DCC) Awards in 2013, the Master Builders’ NSW Excellence in Construction Awards in 2015, and the DCC Award in 2016 (for Hype DC’s interior concrete overlays in Hurstville).
Find out how you can partner with us by contacting us today at 61 2 4353 0055. Let us help you bring your architectural vision to life.
